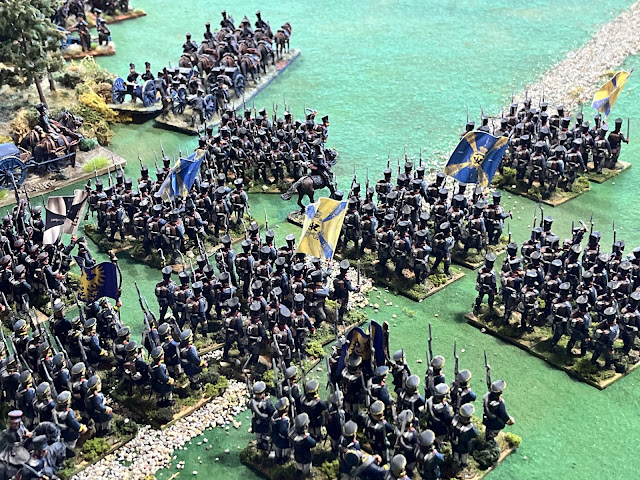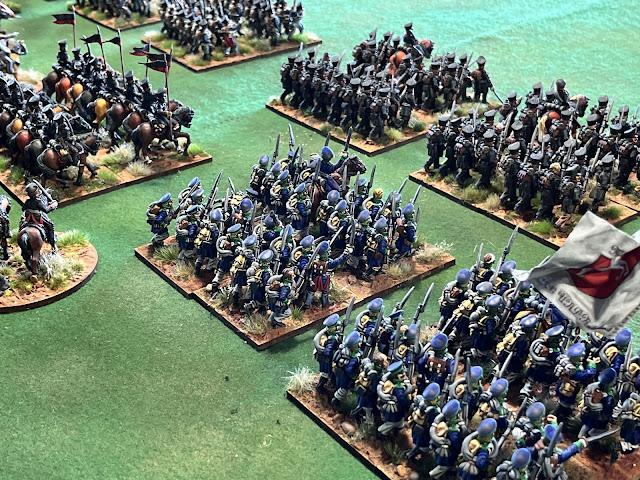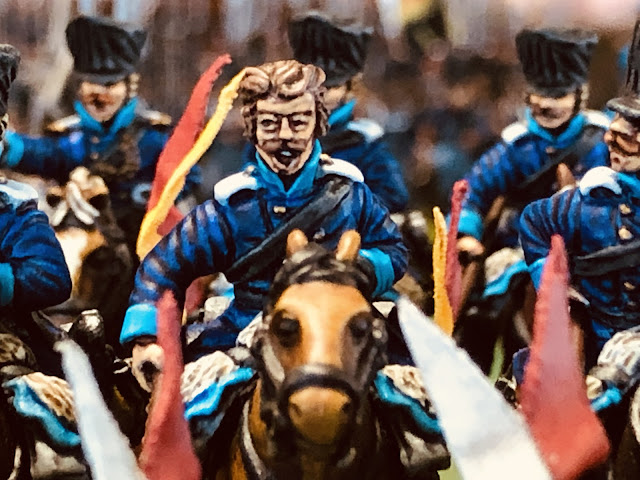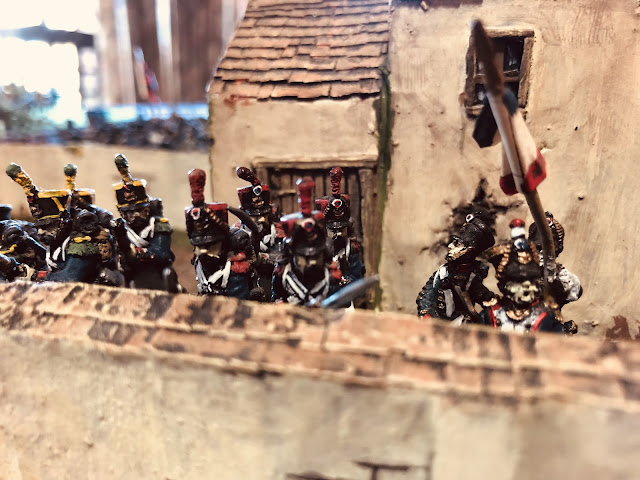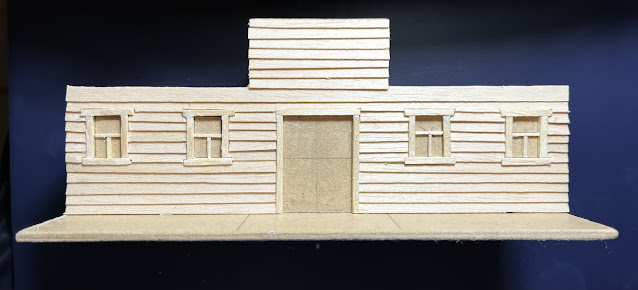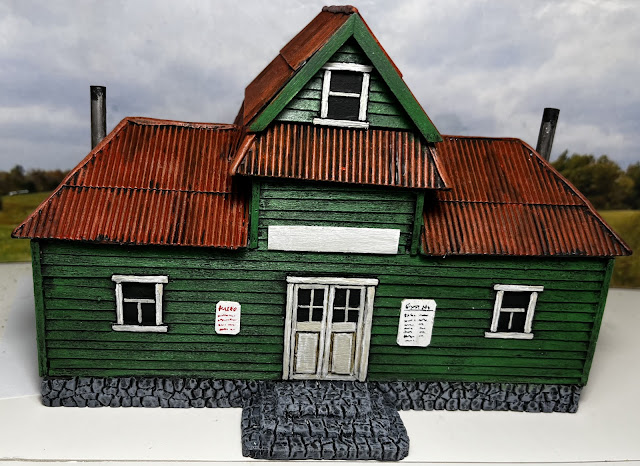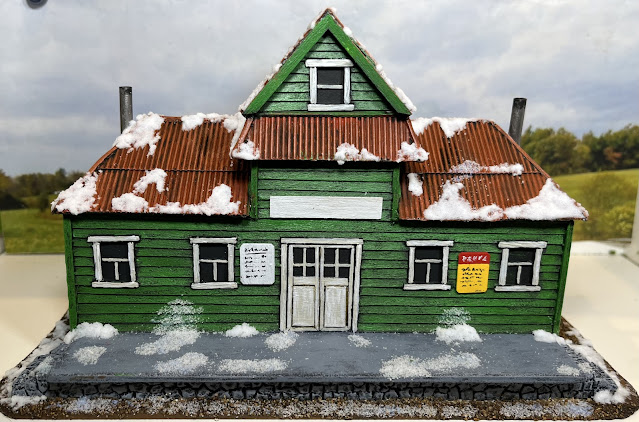The last planned item in the winter Russian set is a railway station.
Research for this model was restricted to a series of internet searches under titles "Russian rural railway stations", "Russian rural railway stations 1940s" and "Russian rural railway stations 19th century". This turned up several thousand images, many of which were repeats, that had a common theme: they were all substantial and well maintained buildings, often with odd tower like features and were more often than not pained green. At first I thought the towers night have been signal boxes, but many did not have windows so that shot that idea down.
I worked through quite a few design sketches and settled on a structure that is 180mm wide, 80mm deep and 90mm high, with a structure that sits atop the building, in the centre, that rises another 50mm to the overall height of 130mm. The building would have a weatherboard cladding and a corrugated iron roof...to use up a sheet of plasticard that had been lying around since I made the buildings for WWI in East Africa.
The weatherboards and doors were made using 4mm strips of 0.6mm balsa wood. Since balsa is soft and prone to damage, when it was finished I painted it with a thinned down coat of PVA, allowing it to soak into the wood. Then I painted two full strength coats of PVA to further harden the surface and to strengthen the bond between weatherboard layers.
The roof structure was more complex than I had originally planned thanks to the raised central section and as a result I chose not to make this with a removable roof.
Finally a stone base with steps on the street side entrance and on the ends of the platform were added. The whole model was painted and added some signage (I wasn't game to try writing a station name in Cyrillic so I'll leave that to its owner).
I have to admit when I first painted it, it didn't come out the way I wanted...something just didn't look right. I had done the window frames with an off white because I didn't want them to be too stark against the green, but it looked off. A highlight of a whiter tone gave the lift to where I wanted them to be.
Next it was based...
...and then it snowed.
So that concludes the scheduled work on the winter buildings for now, although a few ruins structures may be done at some point.
Some more FPW Bavarians are set to join the lead / plastic pile in the next week or so and they will probably take centre stage for a while.
